Gorgeous 4 bedroom 2.5 bath custom built home with great attention to detail. This home features an open floor plan with granite countertops, built in hutch, new HVAC, dishwasher, and newly remodeled back porch with built in gas grill. This home is set up for ultimate entertaining with outdoor covered porch, swimming pool and hot tub. The second floor includes a 9 x 14 screened in porch to enjoy your morning coffee with views for miles. The tankless hot water heater will provide endless hot water to accommodate any busy family. The HVAC system is zoned to provide ultimate comfort for each individuals preferences. The primary bathroom showcases gorgeous new tile with separate shower and a large walk in closet.

- Open Floor Plan
- Wood Burning Fireplace
- Decorative Lighting
- Spacious living area perfect for family gatherings.
- Kitchen has Granite Counters, a large island, and plenty of prep space.
- Gas Cooktop, Electric Oven, Refrigerator, Microwave, Dishwasher and Disposal
- Smart Home System
- Sound System Wiring
- Walk-in Closets
- Outside – Covered Patio with Built in Gas Grill
- Swimming Pool and Hot Tub
- Landscaped Corner Lot
This home is a must see. $10,000 sellers allowance. All information to be verified by buyer and buyers agent.
Don’t miss out on this incredible opportunity. Contact Preferred Properties of Texas today to schedule a showing.
For listings in Stephenville text HOMES to 877-965-7775
PROPERTY DETAILS:
Address: 120 Camelot Street
City: Glen Rose
State: TX
ZIP: 76043
Square Feet: 2,870
Bedrooms: 4
Bathrooms: 2.5
Basement:
Additional Features:
2 story, Balcony, Corner lot, covered patio, dishwasher, electric oven, Fireplace, gas, gas cooking range, gas grill, Glen Rose, granite counters, home for sale, hot tub, investment, just listed, kitchen island, microwave, new listing, preferred properties of texas, refrigerator, smart home system, Sound System, starter home, swimming pool, Texas, walk in closet
ADDITIONAL PHOTOS:
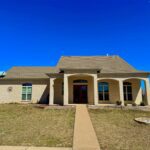
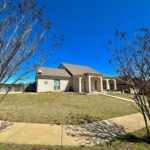
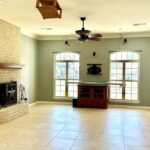




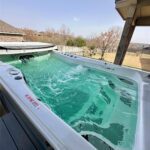





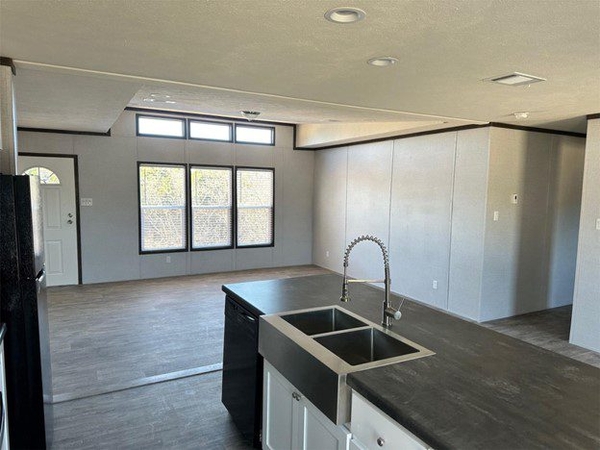
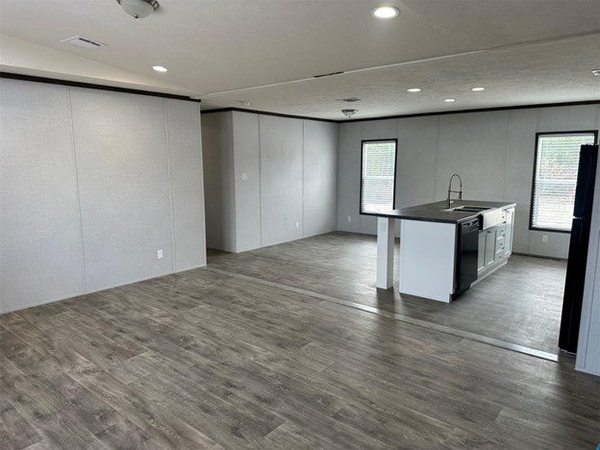


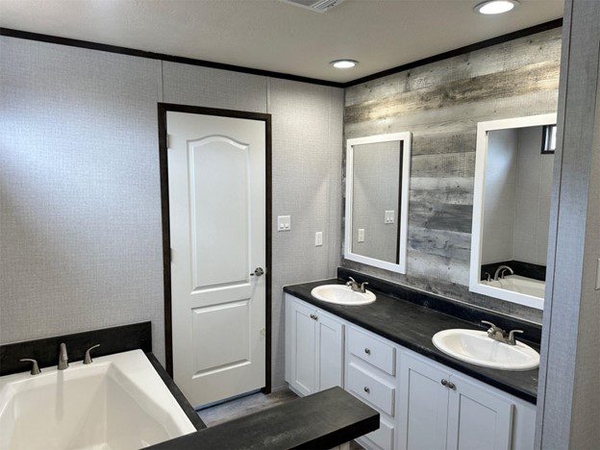

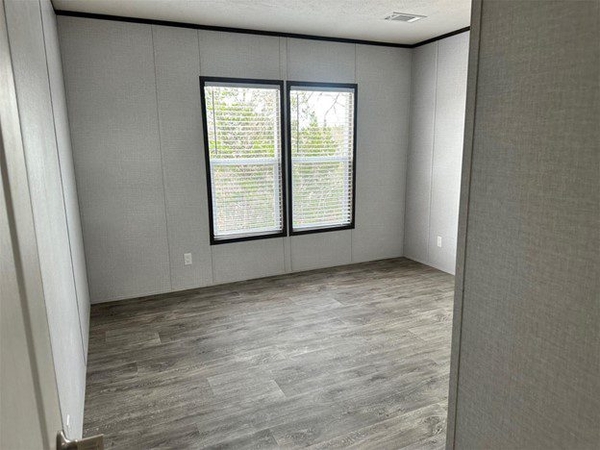
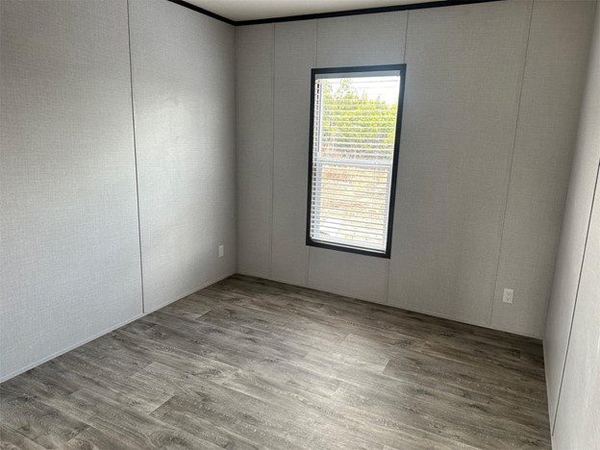
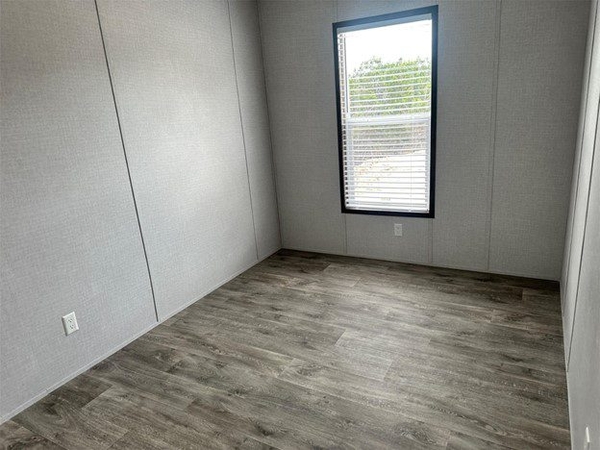



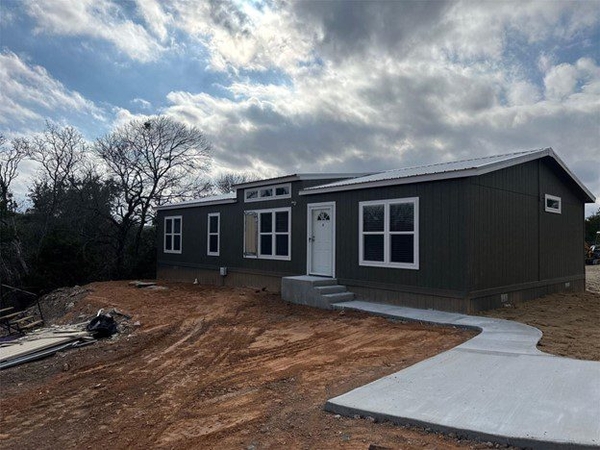

Leave a Reply